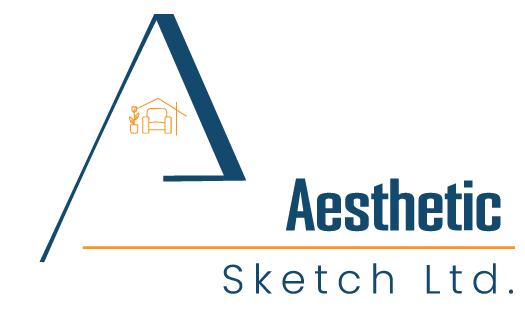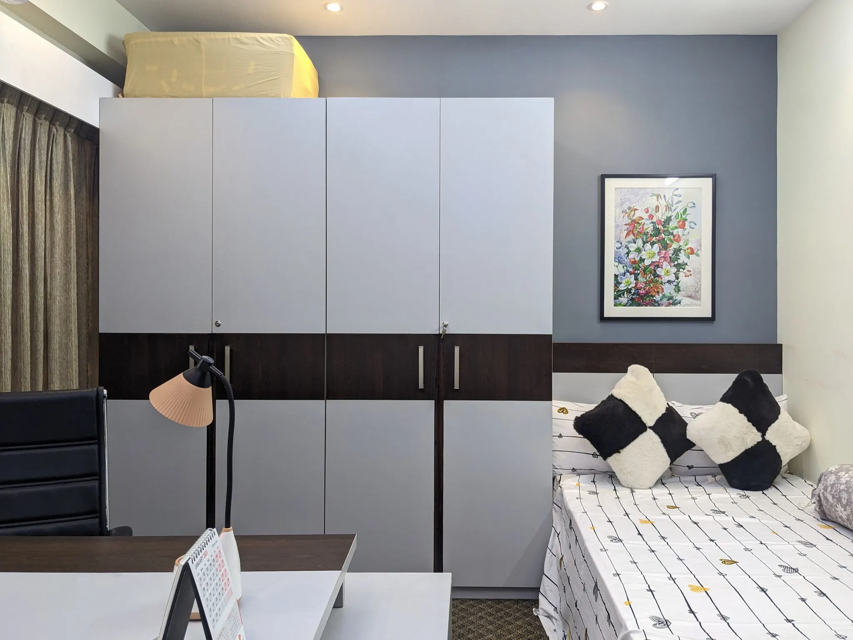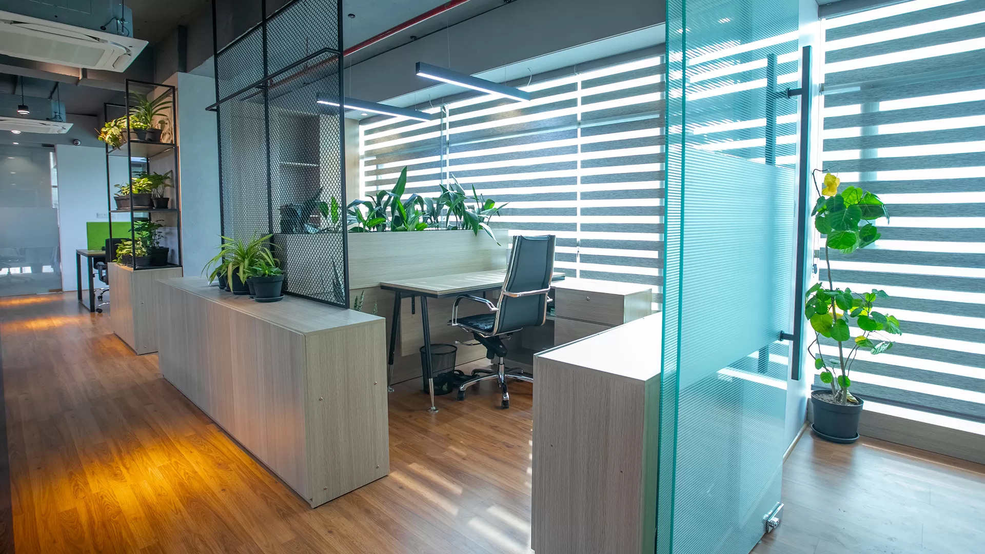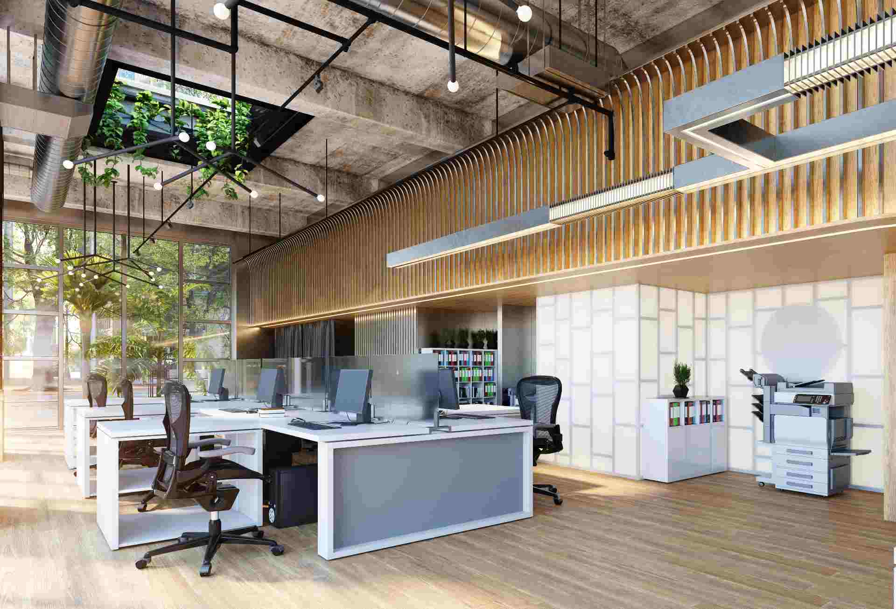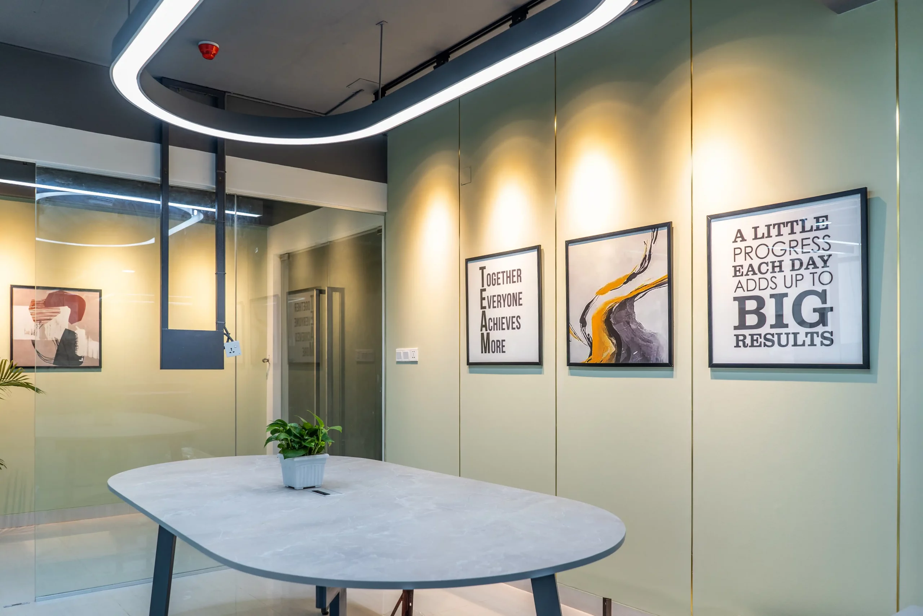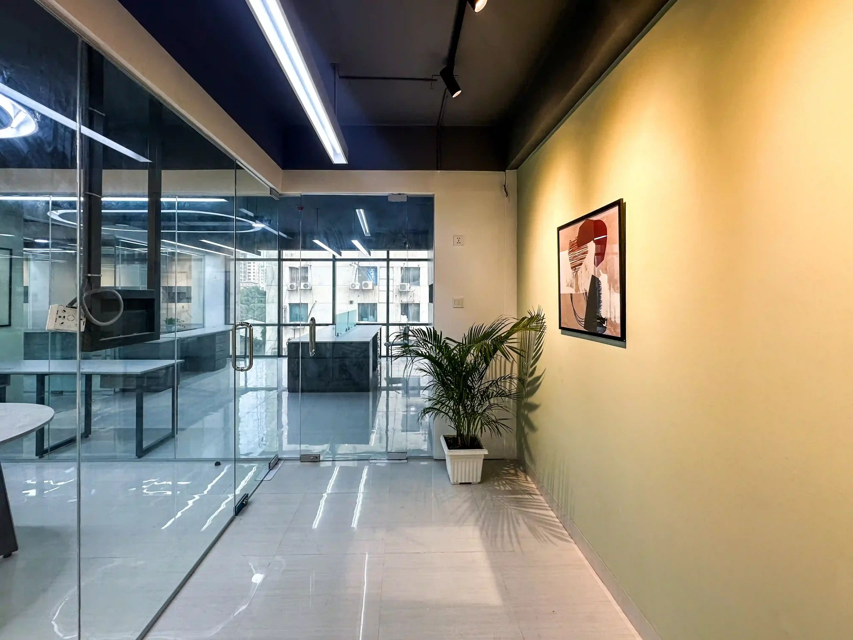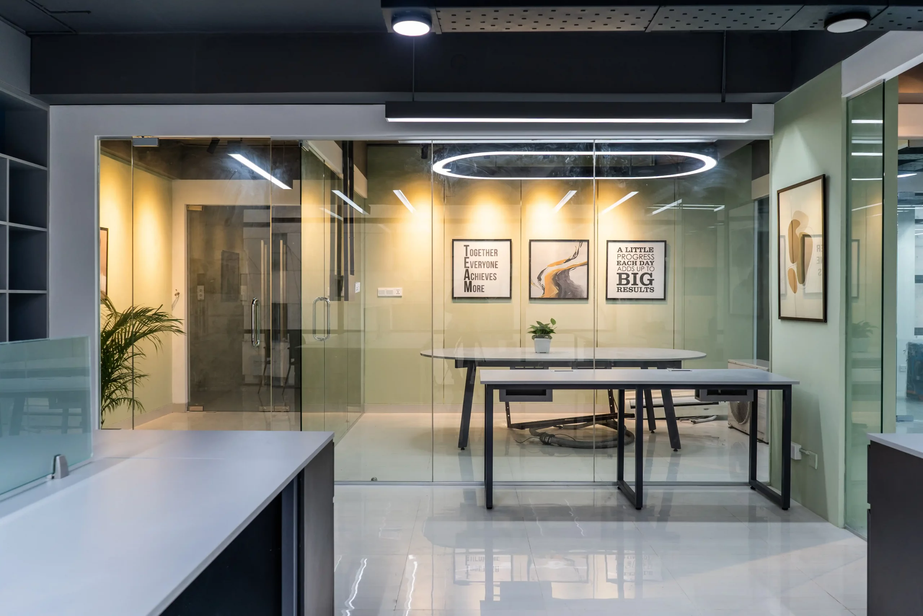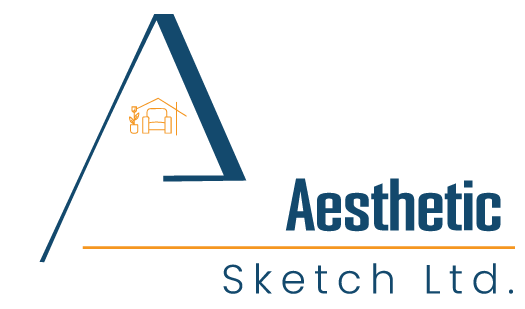Architectural Planning
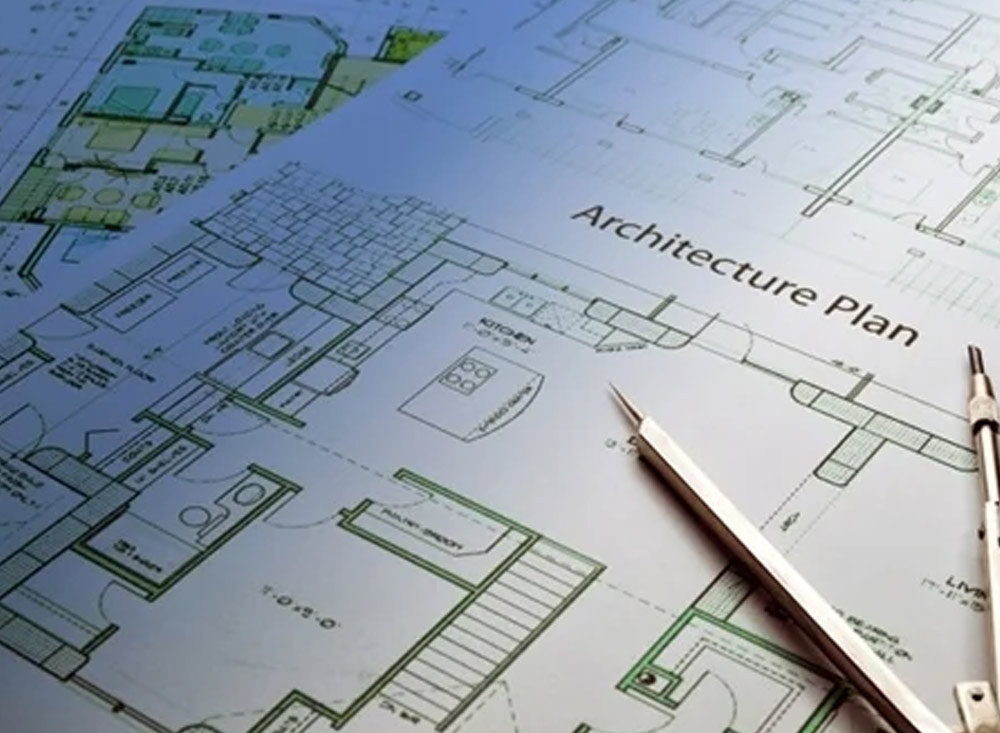
Architectural Planning
At Aesthetic Sketch, we specialize in creating innovative, functional, and visually striking architectural designs that bring dreams to reality. Our approach blends modern aesthetics, practicality, and sustainability, ensuring that every project is not only visually stunning but also highly efficient and future-ready.
Our team of expert architects works closely with clients to understand their vision, needs, and preferences. From residential homes and commercial spaces to industrial projects and urban developments, we craft unique designs that reflect personality, purpose, and perfection.
We focus on clarity in design, structural integrity, and seamless space utilization, ensuring that every project embodies elegance and efficiency. Whether it’s a minimalist modern home, a grand corporate office, or an artistic commercial space, we design with precision and passion.
Our Projects
Residential
-
Suvastu Tower, Level-13, Panthopath, Dhaka
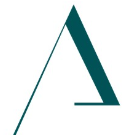
Aesthetic Sketch
Construction Interior & Exterior
Residential
-
Military Training Directorate, Army Headquaters

Aesthetic Sketch
Construction Interior & Exterior
Residential
-
ICT Tower, Level-3, Agargaon , Dhaka.

Aesthetic Sketch
Construction Interior & Exterior
Commercial
-
ICT Tower, Level-11, Agargaon , Dhaka

Aesthetic Sketch
Construction Interior & Exterior
Residential
-
Molla Tower, Level-13, Middle Badda, Dhaka.

Aesthetic Sketch
Construction Interior & Exterior
Commercial
-
Suvastu Tower, Level-13, Panthopath, Dhaka .

